The Club Regent
With over 240,000 square feet, a wide range of privileged facilities are provided:
|
|
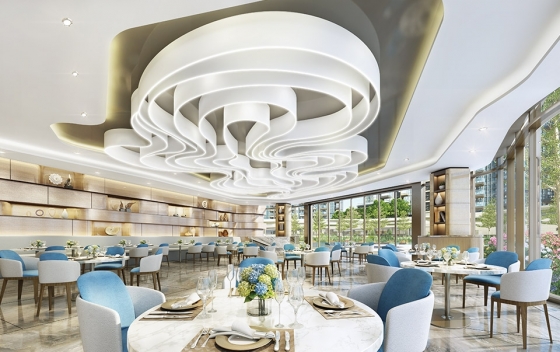
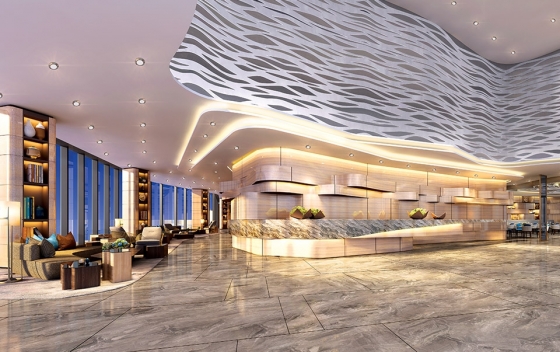
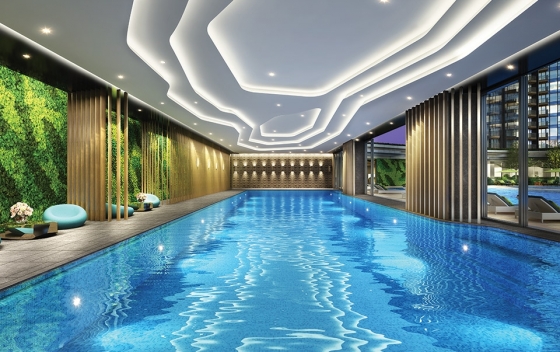
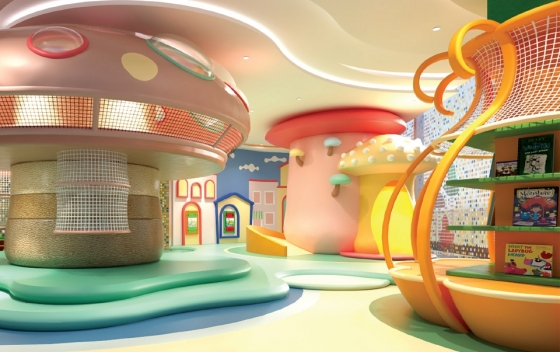
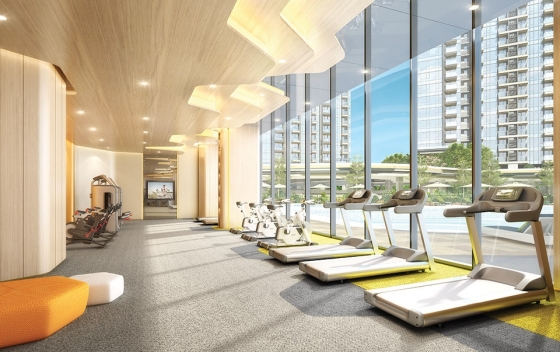
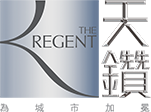


The Club Regent
With over 240,000 square feet, a wide range of privileged facilities are provided:
|
|





◎ Club Regent is the promotional name of the clubhouse and for reference only. The names of each region of the clubhouse and all facilities will not appear in the preliminary agreement for sale and purchase, formal agreement for sale and purchase, assignment or any other title deeds of residential properties of the Development. Clubhouse facilities may not be immediately available for use upon the delivery of vacant possession of the residential properties of the Development (The Vendor reserves all rights to amend or change the facilities, the partitions, design, layouts, use and other aspects of the clubhouse. The clubhouse and its contents shall be subject to the final design and plans approved by the relevant Government authorities.) The opening hours and the uses of the clubhouse and/or different facilities are subject to the relevant laws, the conditions of land grant, the provisions of the deed of mutual covenant, condition of use and the actual conditions. Clubhouse and different recreational facilities may be subject to charges.
# The above pictures are conceptual renderings of the club house facilities, that have been synthesized and edited with computerized imaging techniques. They are not drawn to scale and are not pictures taken on site and do not show the final conditions of the Development (when completed) nor its appearance or views from the Development (now under construction). The facilities, design, layout, partitions, specifications, materials, locations, fittings, finishes, appliances, devices, furniture, ornaments, lightings, decorative items, landscaping, garden, colours, and other objects of the clubhouse as well as the views or conditions of the vicinity shown in the renderings may not appear or be provided in the Development after completion or in its vicinity. The above renderings are only the artist’s impression of the Development and are for reference only. Prospective purchasers should not rely on the renderings for any purpose or use. The renderings do not constitute nor to be construed as constituting any invitation, representation, undertaking, or warranty, whether expressed or implied, regarding the Development or its surrounding environment and facilities by the Vendor.