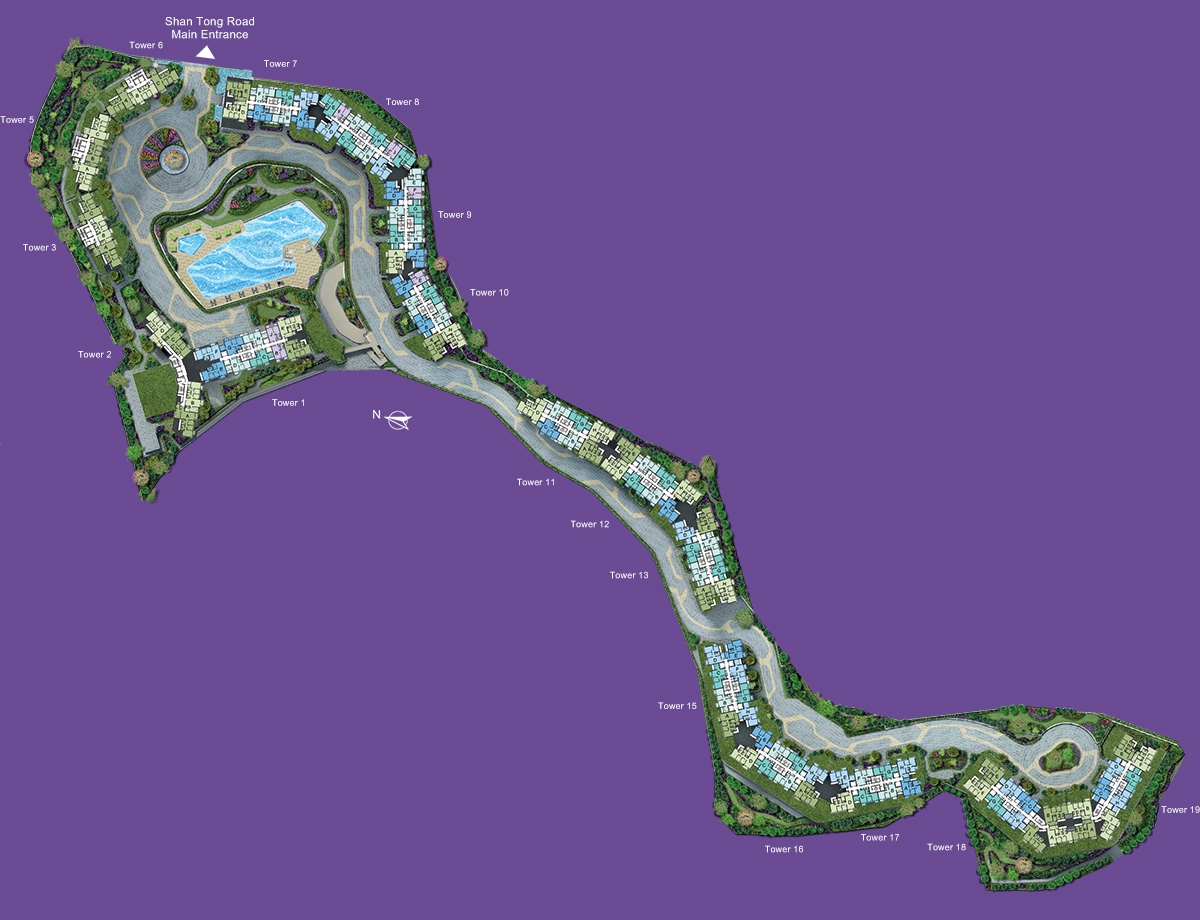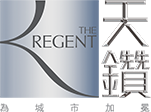○ The above location and layout of buildings, outdoor area, facilities, garden, and other recreational facilities in the master layout plan are the imagination of designers, that are integrated, edited and processed with computerized imaging techniques. They are not drawn to scale and do not show all other buildings, outdoor areas and facilities in the Development and are for reference only. The facilities, layout, partitions, specifications, measurements, colours, materials, fittings, finishes, lightings, lighting effects, appliances, furniture, decorative items, plants, landscaping and other objects of the Development shown in the layout may not appear or be provided in the Development after completion. Prospective purchasers shall not rely on this plan for any use or purpose. The Vendor reserves the right to make alterations to the building plans and other plans relating to the Development from time to time, and the design and building plans of the Development shall be subject to the final design and building plans approved by the relevant Government authorities. The production of the master layout plan is based on the floor plans of the 8/F Tower 1-19.
▼ This floor plan shall be subject to the final plans approved by the relevant Government authorities. Please refer to the sales brochure for details of the Development. The indications of fittings such as sinks, toilet bowls, bathtubs, wash basins, kitchen cabinets, gas hobs and etc. shown on the floor plan are indications of their approximate locations only and not indications of their actual sizes, designs and shapes.
※ The Development does not include 4/F and 14/F in Tower 10, and 4/F in Tower 17. Please refer to the information of the Development and the sales brochure for any information on the floors of the other towers. The saleable area of each residential property and the floor area of a balcony, utility platform and verandah to the extent that it forms part of the residential property are calculated in accordance with section 8 of the Residential Properties (First-hand Sales) Ordinance, Cap. 621. The areas of each item specified in Part 1 of Schedule 2 to the Residential Properties (First-hand Sales) Ordinance, Cap. 621 to the extent that it forms parts of the residential property are calculated in accordance with Part 2 of Schedule 2 to the Residential Properties (First-hand Sales) Ordinance. The above areas have been converted to square feet based on a conversion rate of 1 square metre=10.764 square feet and rounded to the nearest integer, which may be slightly different from that shown in square metre. All details shall be subject to the final plans approved by the relevant Government departments and authorities. The internal areas of the residential properties on the upper floors will generally be slightly larger than those on the lower floors because of the reducing thickness of the structural walls on the upper floors.
☆ Only applicable to some units. Please refer to the sales brochure for details.





